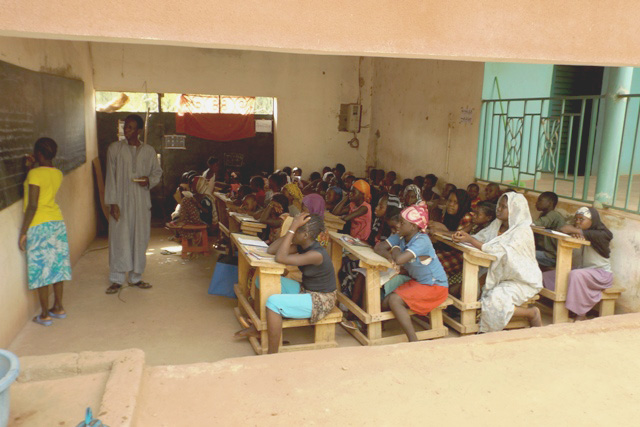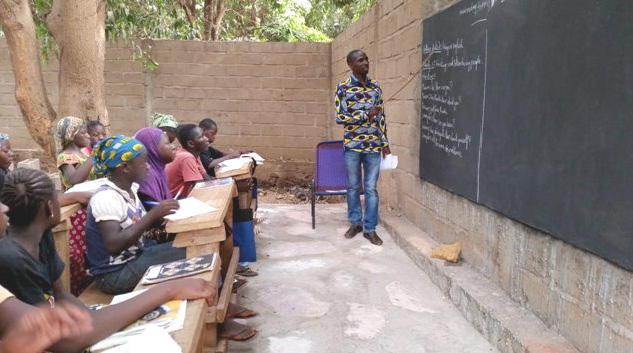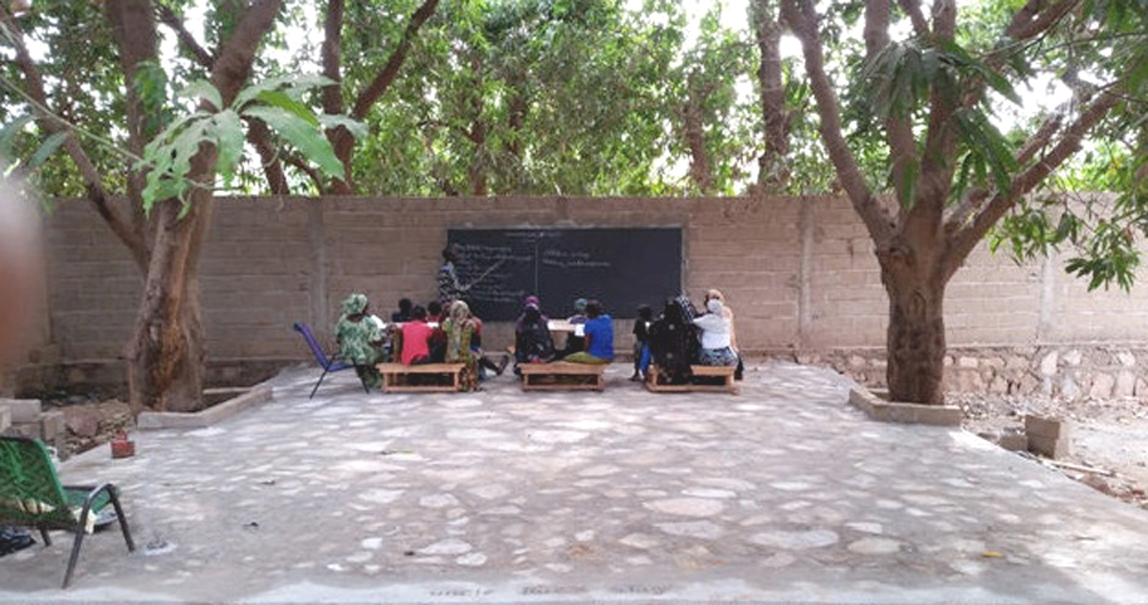Index
Ko Falen Tutoring Center
Bamako, Mali. 2014-2016. With Dillon Phillips
Client: Ko-Falen Cultural Center
Area: 753 sq ft/ 70 sq m
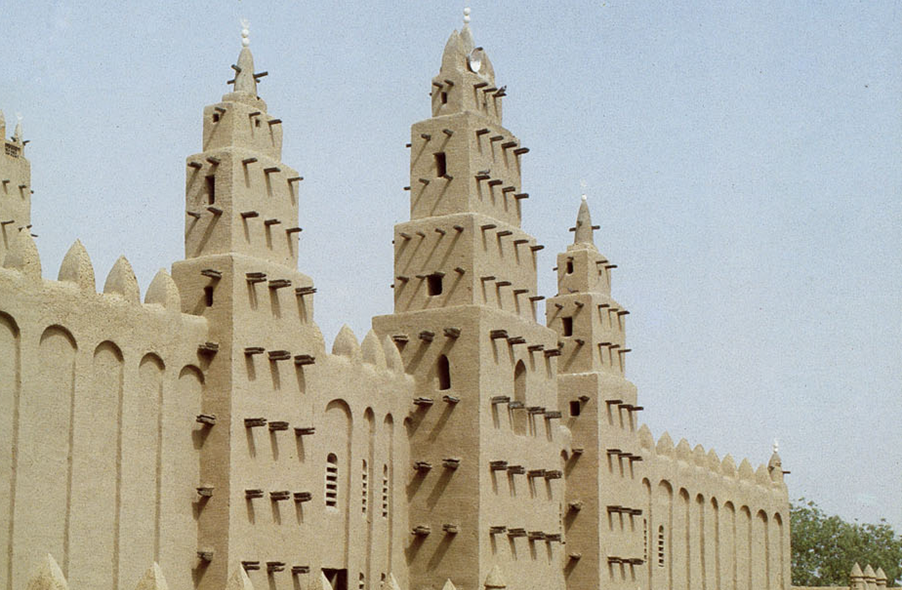
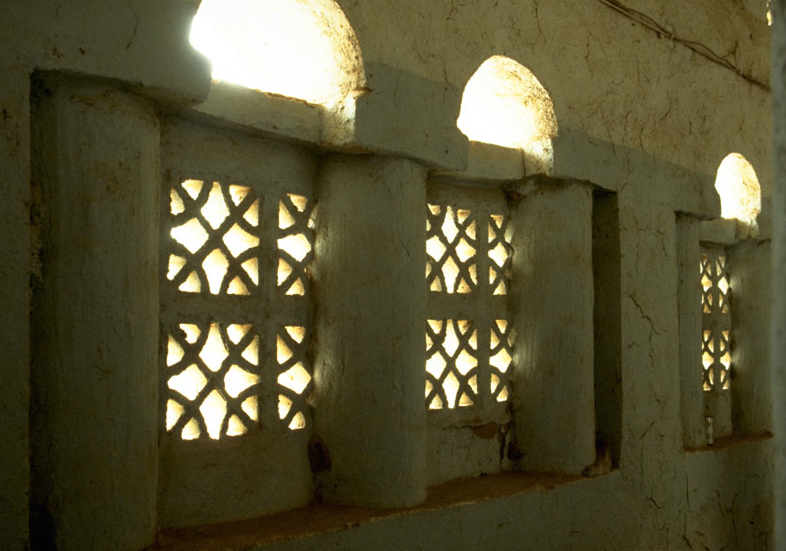
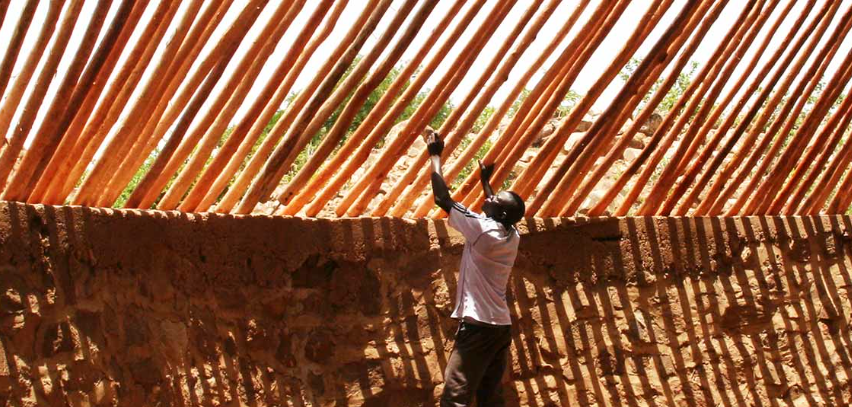
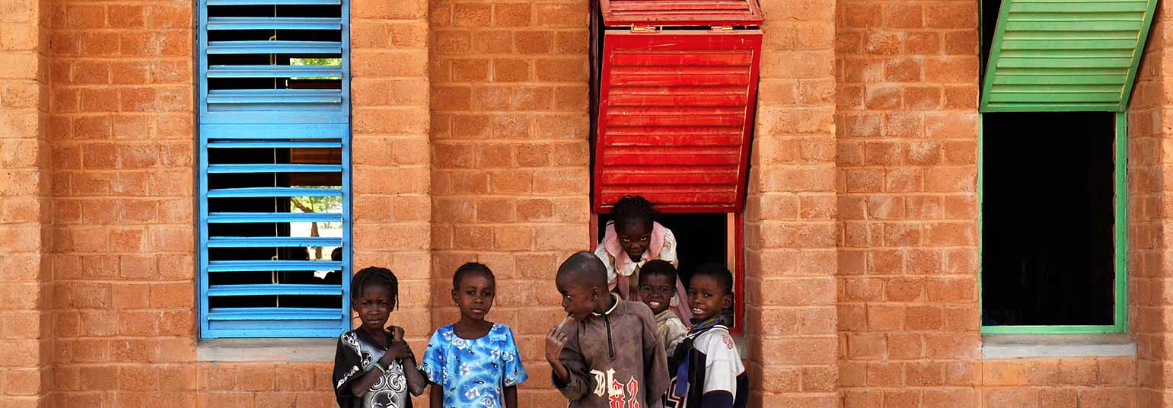
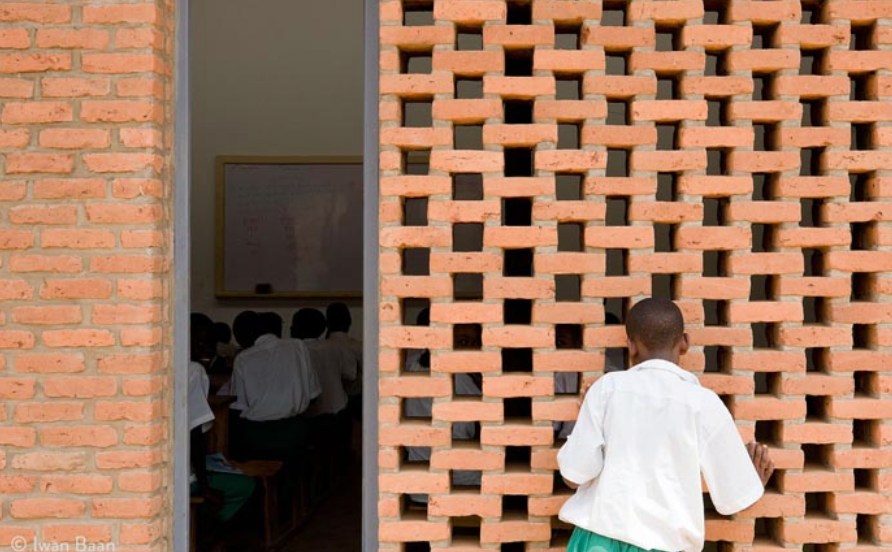
Precedents and reference images
Ko Falen Cultural Center is a non-profit organization located in Bamako, Mali, and Portland, Oregon. Its goal is to promote artistic and educational exchange between Mali and the United States. Due to the success of the program, the children needed a new space to continue learning in a proper building environment.
The project is located in a newly purchased mango field across the street from the old cultural center. The large canopy of the existing mango trees is beautiful and promotes natural shade; on the other hand, the distribution of trees constrained the building’s footprint to a limited area.
Mud cloth used as space dividers. Mali
Initial sketch and preliminary concept plan (below)
A initial sketch was presented as a preliminary concept to the team, in order to offer them a vision of what the small tutoring center could be. In the very beginning of the process there was not much information regarding site dimensions and its slope, or existing trees' location in the mango field. Google Earth images and the existing Ko Falen's building footprint were used to have a sense of scale. An extended research was done for precedents and locally available materials. Questions about the community's labor skills were posted to the team during that first presentation. Classes could be held under the trees' canopy and mud cloths and hammocks could be playful outdoor elements to be used by the children and the community during their activities. External building walls would present colorful murals by Baba Wague Diakite.
The communication with the local group - a local engineer, tutors and parents - was an important part of the process. It was critical to define project goals but also identify and attend the local community desires and concerns. During the design process, a concrete stage was built by the community and classes started to be held outdoors. That was an inspiring image, simply defined by the students’ desks and a black board, placed on the site border wall. In fact, those were the essential elements and design guidelines for the new building: the desks, the black board, natural lighting and natural ventilation, the existing tree canopy and the eagerness of the community to start construction as soon as possible.
Sketch highlighting a new direction
The design would then take another direction: doors could be thought in a way to enhance the communication among the two classrooms and the newly built concrete stage. Massing studies helped the team understand the building's footprint options.
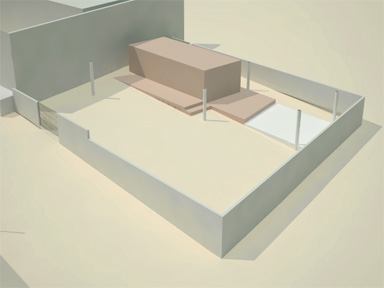
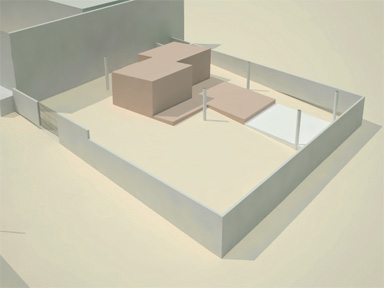
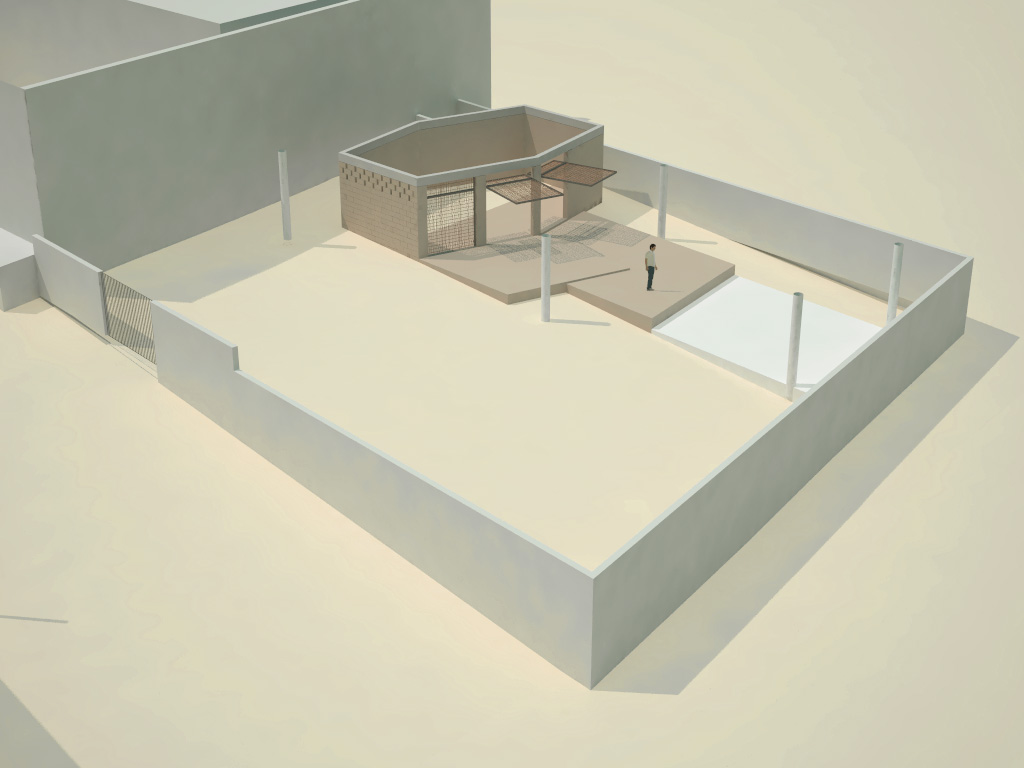
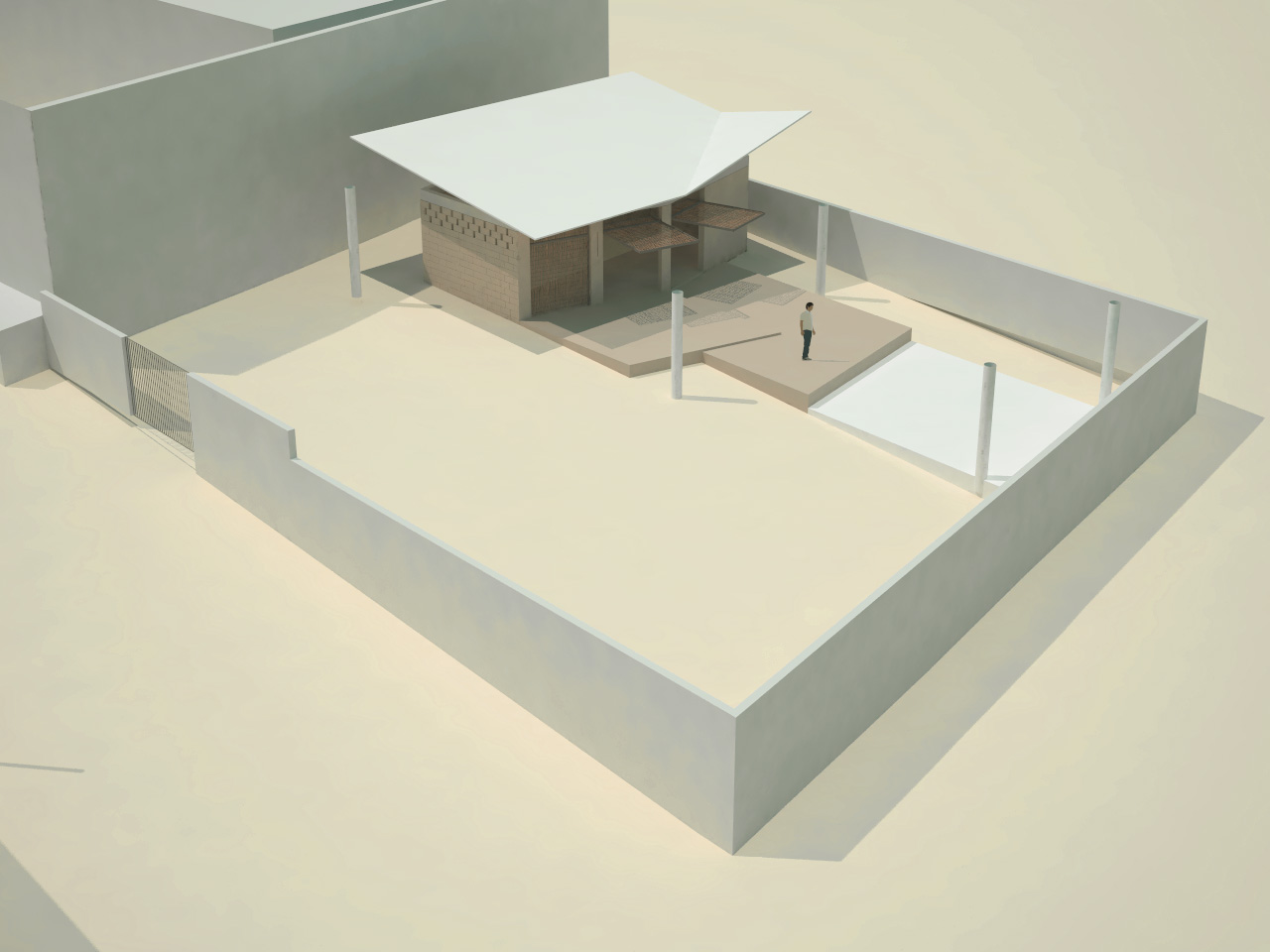
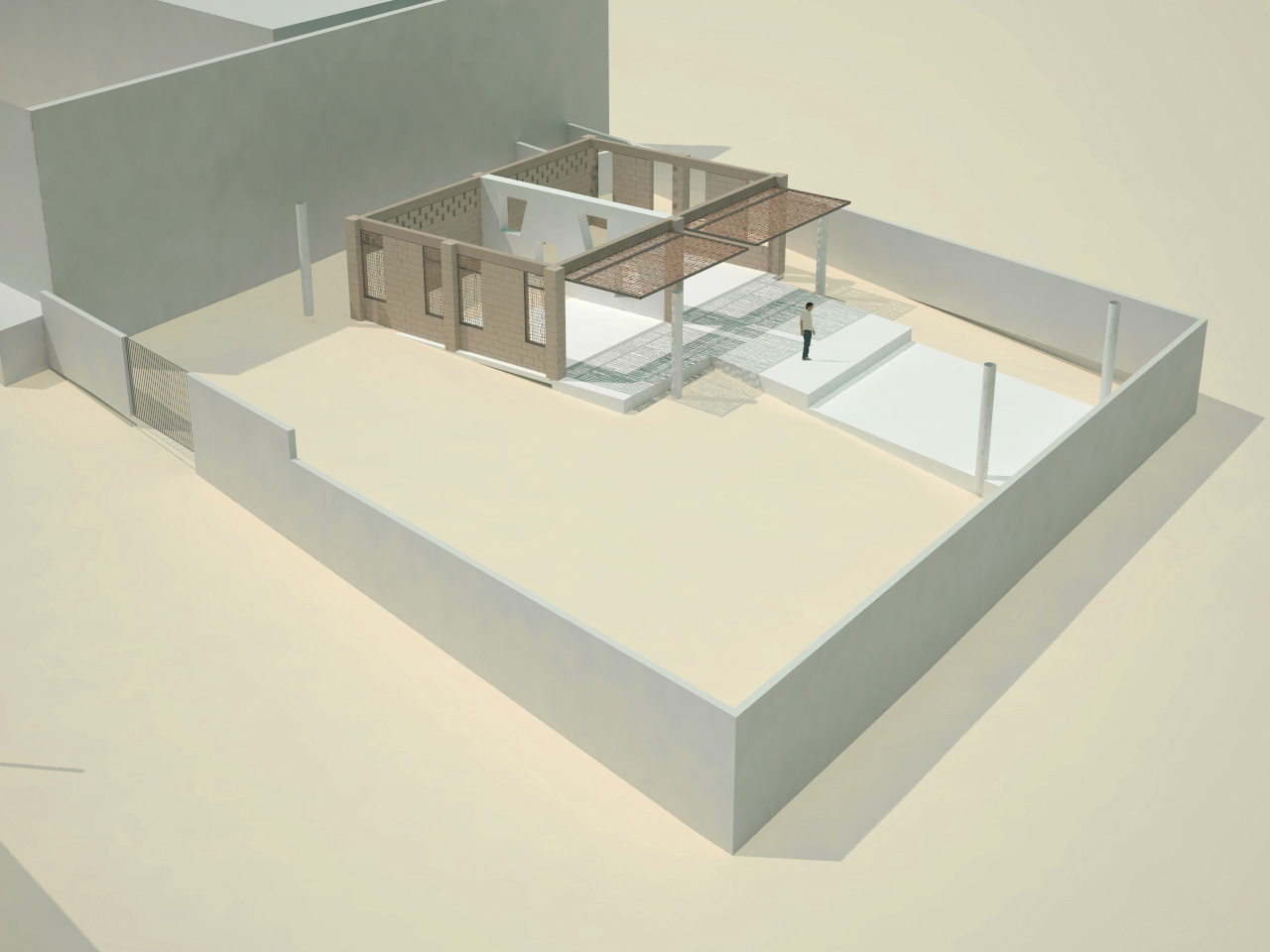
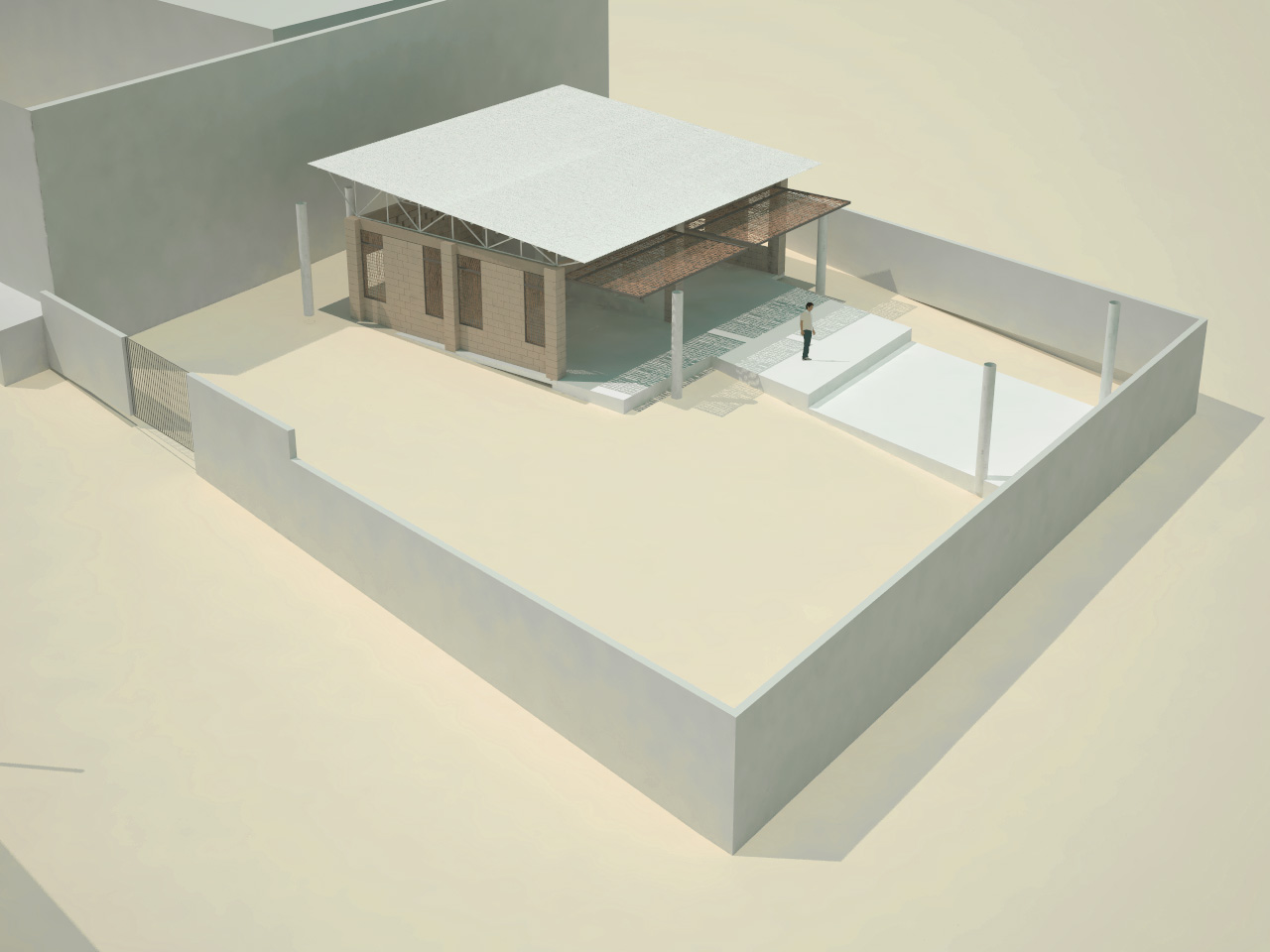
The tutoring center is composed of two small buildings, linked by a circulation corridor and breezeway. The natural slope of the site inspired us to create a stepped seating area directed towards the stage. The tutoring center could became a real space for gatherings and events.
During the winter of 2015 and summer of 2016, fundraising events allowed Ko Falen to raise the necessary money to start construction. Additional work was developed in order to offer the group some ideas regarding the building's roof.











